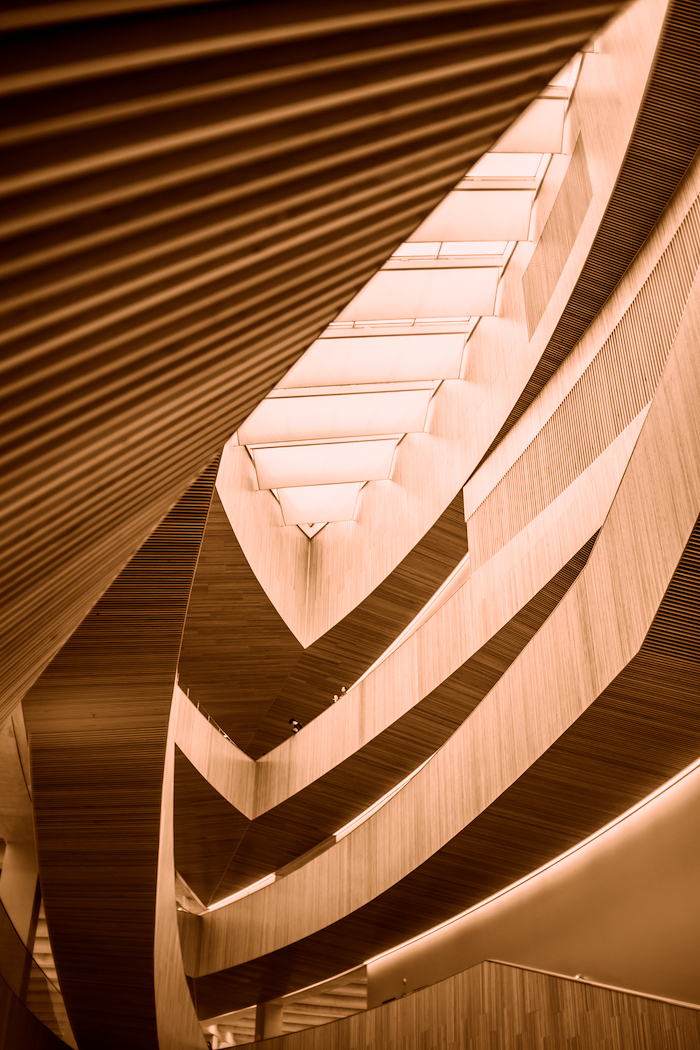Process
DEFINE A PROGRAM AND THE PHASES OF YOUR PROJECT
A project management program is above all a question of organization and methodology.
This is why we always start by precisely defining your wishes and requests, then we establish an analysis of the inventory of your future project.
Once the study file for your project is completed, the prior organization of the implementation of the work is essential in order to achieve a conclusive result and in the best conditions.
This process allows us to determine the contours of your project and to be able to pre-determine a coherent development path.

DEFINE YOUR PROJECT TOGETHER
We believe in a harmonious relationship between people and the environments with which they interact. Each project is therefore developed with a sense of composition that lies between rigor and creativity, extravagance and necessity.
We are inspired by the way people live in the world. This is why we remain attentive to the evolution of our environment and why we offer personalized alternatives at the request of our customers .
Finally, an essential and fundamental point to address before discussing the style, direction and decorative orientation of your project is functionality .
Defining its functionality will allow us to offer you a study model adapted specifically to it, in order to naturally develop a beginning of orientation.
We start by targeting the attributes and benefits of the existing places and the site’s environment, then we define a first outline of the project on this basis.
THE PHASES
OF YOUR PROJECT
Our goal is to inspire people in their everyday space.
During the Urban office work project authorization review phase, we develop the plans and written documents necessary to initiate the consultation process with companies and craftsmen. This summary description of the project to be carried out is then sent to companies and craftsmen, allowing them to establish precise quotes for the work to be undertaken. After receiving the offers, a comparative analysis is carried out, and we provide you with our assistance in finalizing the work contracts with the selected companies.
Once the work schedule is approved, construction can begin. Weekly meetings on the site are organized and documented by distributing reports to all stakeholders. These reports play an important role in identifying current needs, coordinating teams and monitoring the smooth running of the work. in collaboration with our assistance, at the end of the work, receipt of the works carried out is validated by you. Our commitment extends until the resolution of all reservations raised during this reception phase.
Optimizing the management of your projects, offering you living and working environments in unique and personalized relevant environments is part of our DNA.
Each space is a new opportunity for our creativity to unfold and come into contact with different personalities.
We view each project as a unique challenge that requires the utmost attention, energy and dedication.
We work deliberately with our clients, from design to completion, to realize their vision and exceed their expectations of a beautiful, comfortable and functional living/working space.
